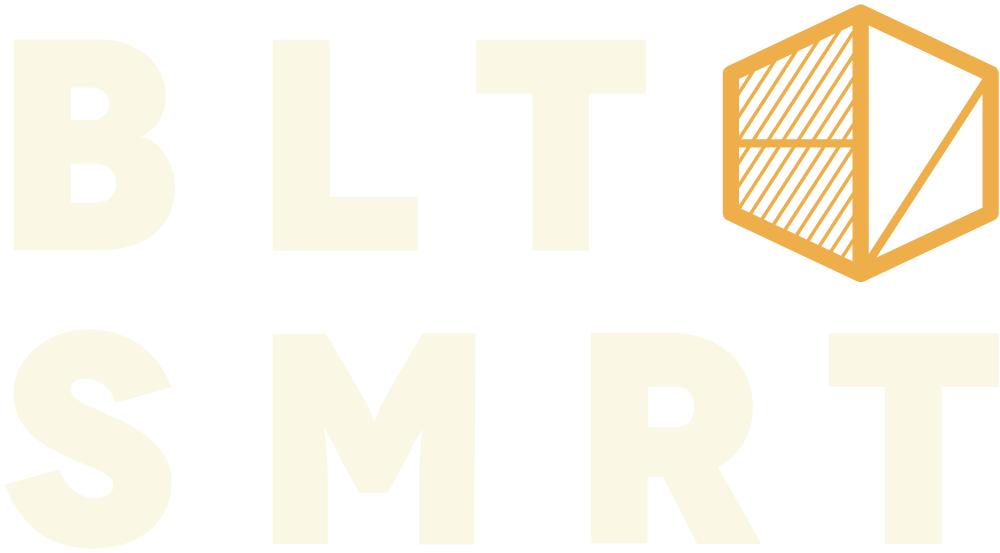Prototype Studio: Interior Finishes
A number of our clients hire us to create construction documents for interior renovations and tenant improvements that are based on a prototype design. As such, we find ourselves manually modeling identical sets of interior finishes project after project. Even when room layout, orientation, and configuration differs, the finishes are largely repeated between projects.
We created the Prototype Studio tool to save time and minimize human error. As a starting point, this tool models floor, wall, and ceiling finishes based on information saved in an external file. Each set of finishes is “keyed” to a room name and number. After placing the rooms and naming them appropriately, the tool quickly models the interior finishes throughout the project. While the time savings will differ from project to project–depending on factors like complexity, scale, and detail–we encountered a 70% reduction in modeling time when we applied Prototype Studio to our own projects. Since all the data is saved externally, the room “profiles” developed in one project can easily be loaded and used in a different project.
As of this release, the tool can quickly read a project’s room data–finishes which are then specified manually. In future versions, it will also read pre-modeled finishes, cutting out a significant portion of setup. We are also working on Microsoft Excel interoperability so room finish schedules can easily be populated outside of the Revit environment and automatically modeled on import.
Prototype Studio: Documentation
Scaffolding out a set of construction documents in the Revit environment can be gruelingly repetitive. Draw your walls, place your doors, number your doors, place your families, cut some sections, make some elevations, etcetera, etcetera. On a large project, this can consume days (or even weeks) of a project schedule and budget.
Our vision is to automate the entire documentation process. As a first step, Prototype Studio includes an assortment of tools that begins to alleviate the burden of repetitive annotation. With a focus on interiors documentation, the tools target interior elevation creation, tagging, and dimensionsing; placing views on sheets; and door numbering. These were chosen as our automation starting point because they offered the greatest immediate time savings on BLT SMRT’s own projects. We believe these tools will dramatically benefit your workflow as we have seen up to a 50% reduction in time investment using the Prototype Studio documentation tools.
